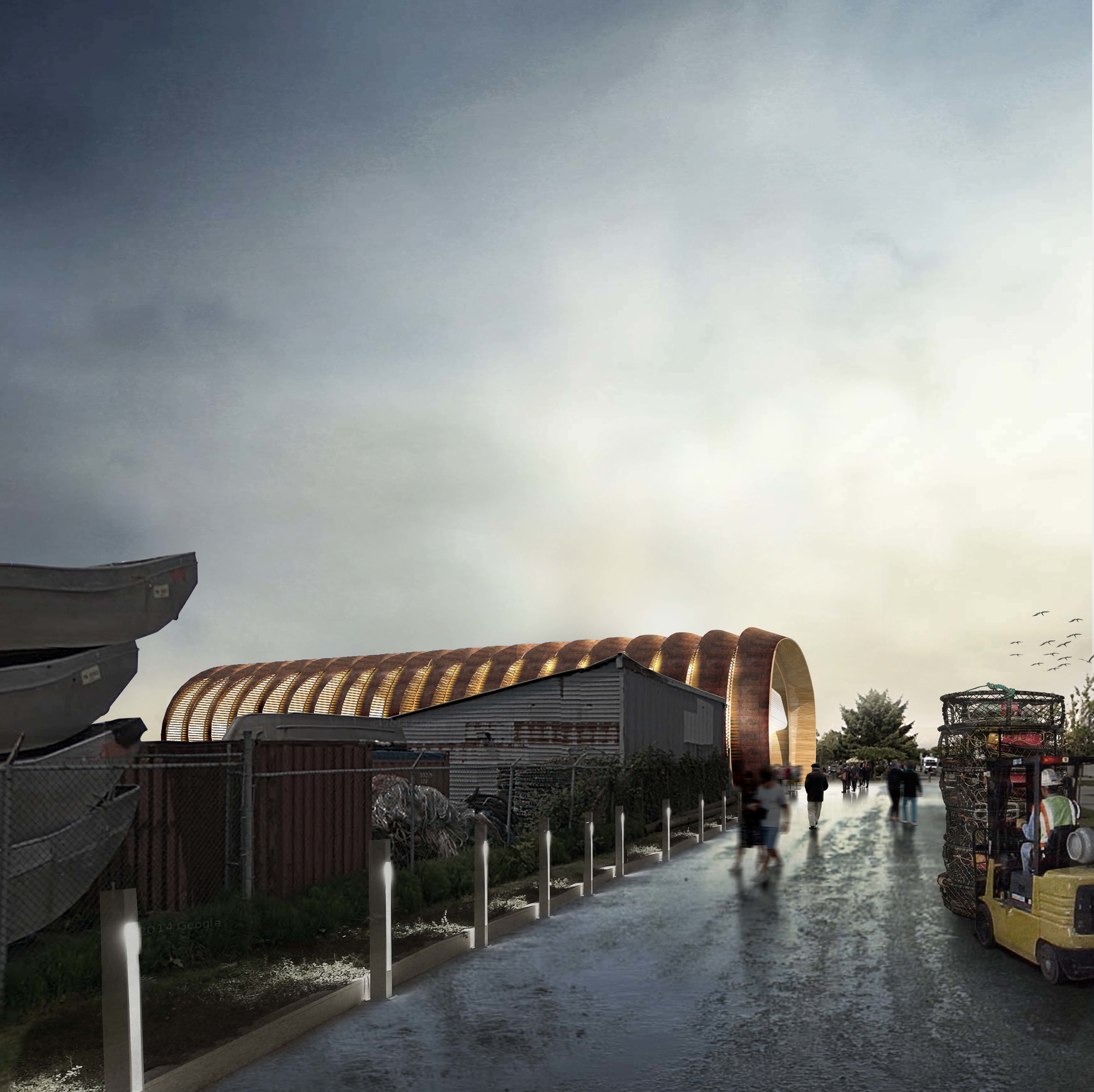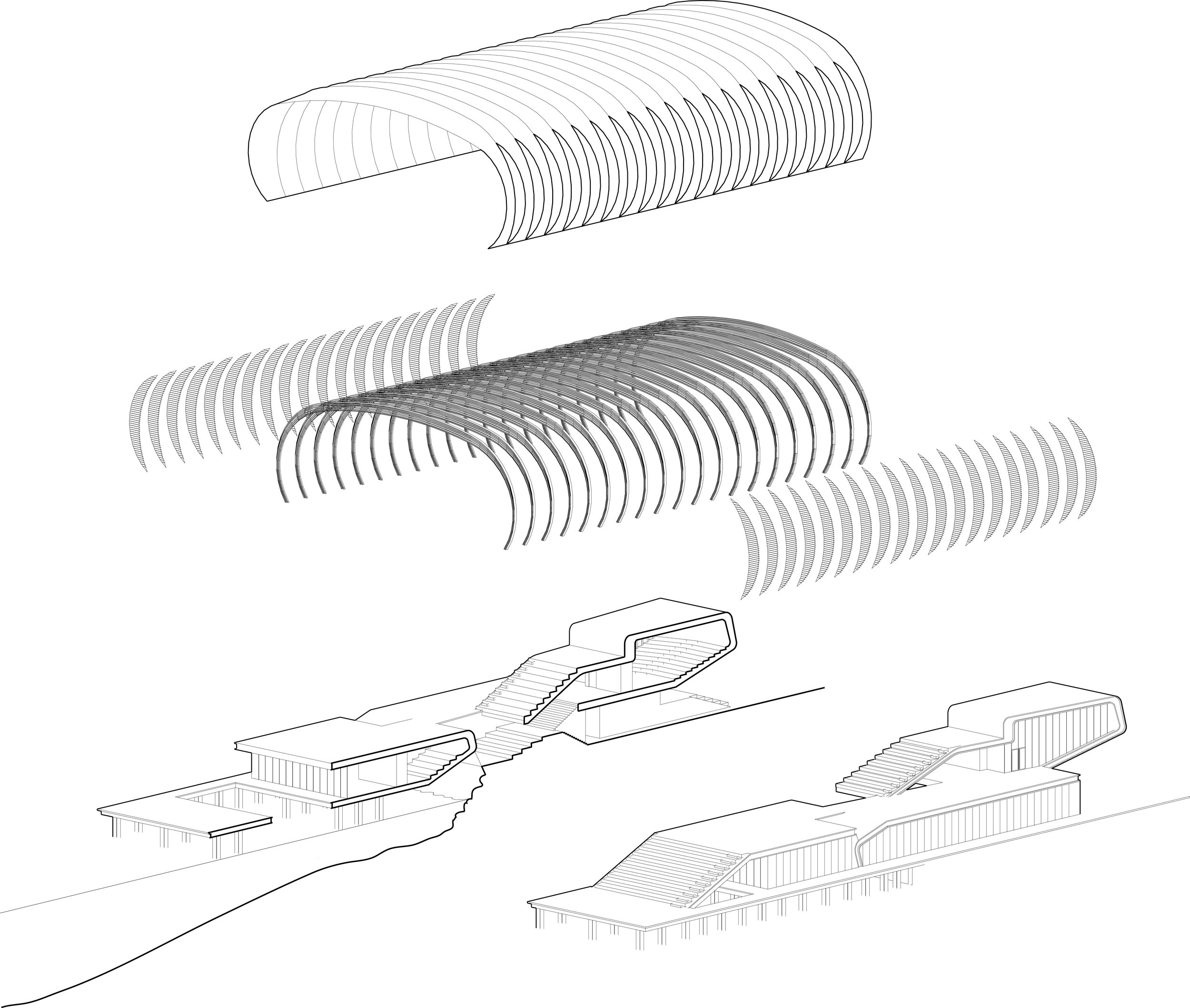









Steveston Interpretive Centre
Steveston, BC
BCIT Studio, 2007
Sited on the footprint of a former cannery shed, the centre’s basic proportions are derived from those of its predecessor. The design is composed of two major conceptual elements: a wharf and superstructure. The superstructure is an elongated roof made of curved wooden trusses and louvered panels. Repetitive structural elements, used to create an elongated form, are common in cannery shed construction. The timber-clad wharf is conceived of as a flexible surface, used to separate conditioned and unconditioned space. As it folds over and under itself, the wharf creates a sheltered zone for classrooms and a laboratory, and raked floors for theatre seating.